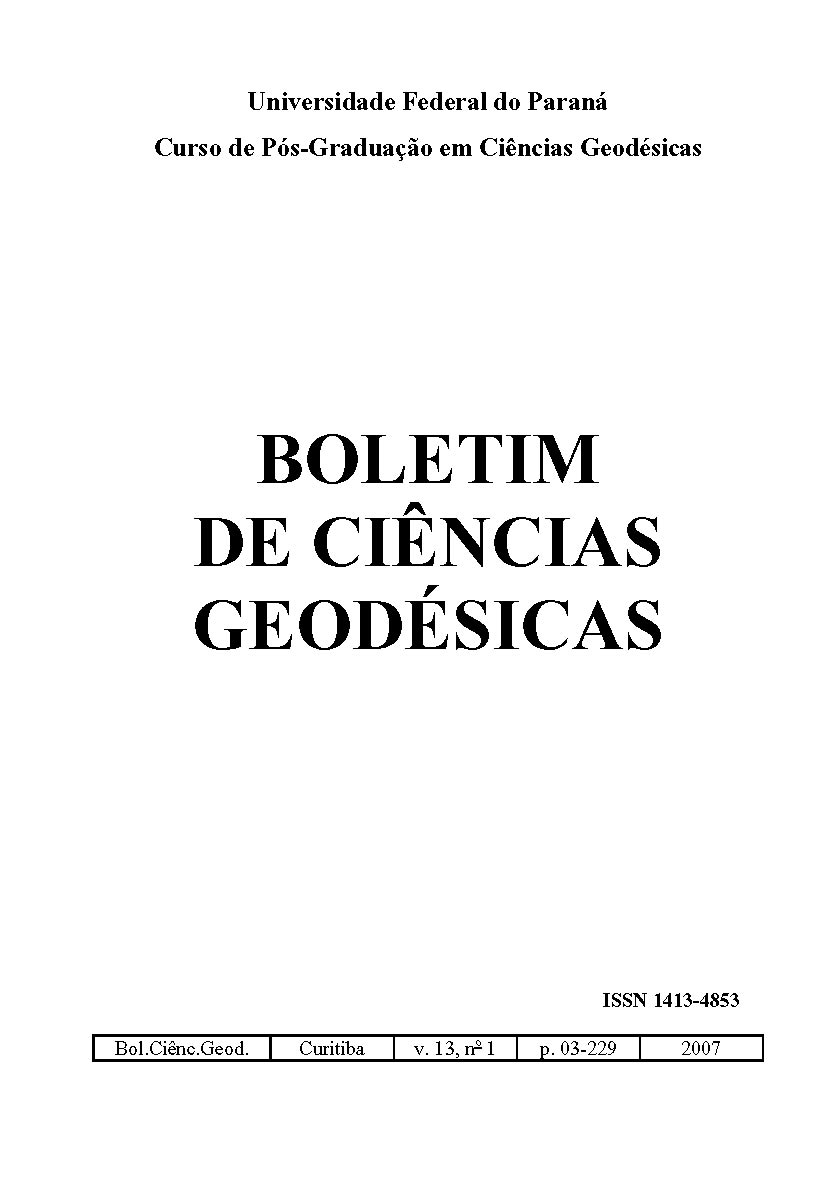RECONSTRUÇÃO TRIDIMENSIONAL DE EDIFICAÇÕES UTILIZANDO DADOS LASER SCANNER AEROTRANSPORTADOS
DOI:
https://doi.org/10.5380/bcg.v13i1.8248Palavras-chave:
Reconstrução 3D de edificações, Laser scanner aerotransportado, 3D reconstruction of building, Laser Sacanner data airborneResumo
Uma edificação pode ser reconstruída a partir de seu telhado, o qual pode ser
definida por parâmetros como orientação, altura, bordas do contorno e da cumeeira.
O propósito do presente trabalho é apresentar um método para reconstrução
automática de modelos de edificação 3D em áreas construídas utilizando dados
provenientes do Laser scanner aerotransportado. Para tanto, determina-se as
extremidades do telhado, encontra-se os planos e pontos do Laser que compõem
cada face do telhado, realiza-se a interseção dos planos gerados para localizar a
cumeeira e, finalmente, utiliza-se estes parâmetros para reconstruir a edificação.
Este método apresentou eficiência na reconstrução das edificações. No préprocessamento,
foi utilizada da transformada de HOUGH, para encontrar as retas
pertinentes aos limites das edificações, após a utilização de um algoritmo de
esqueletonização para o afinamento das bordas, a qual mostrou-se uma ferramenta
eficiente que ameniza o deslocamento das bordas e otimiza o processamento da
transformada de HOUGH. O método para determinar os planos do telhado consiste
em localizar, de modo automático, três pontos que definam um plano e
posteriormente a determinação da cumeeira é realizada por meio da interseção dos
planos formados.



